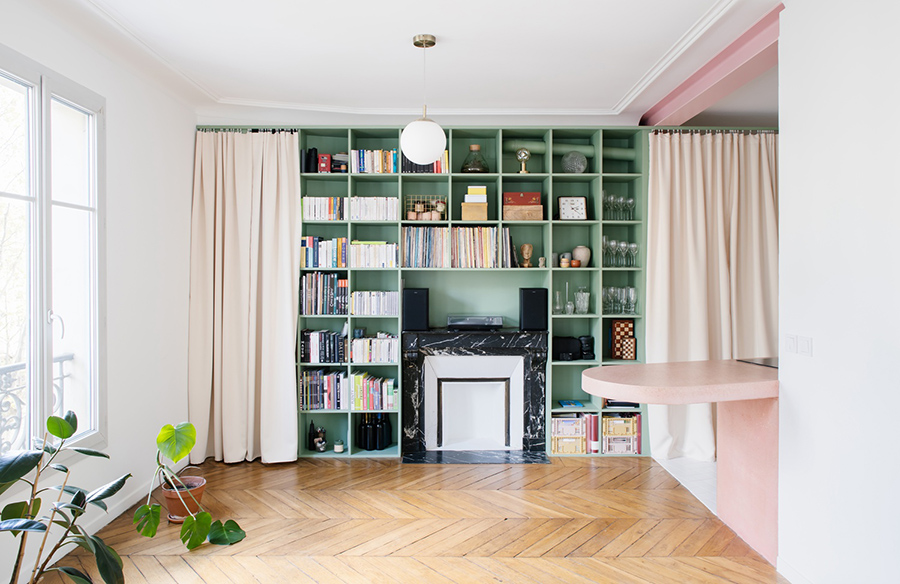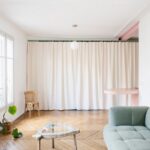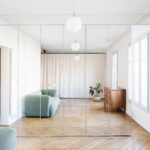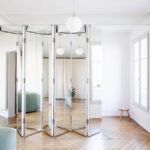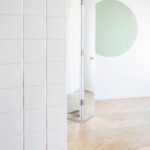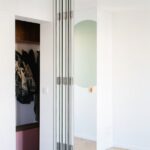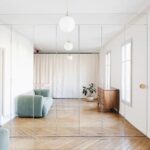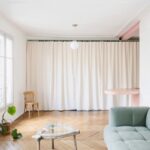Introduction
The Villette Apartment project by miogui in Paris, France, showcases innovative adaptive reuse and renovation techniques to accommodate the changing needs of its owners, particularly with the arrival of a baby. Rather than seeking a larger apartment, the clients sought to explore the potential of their existing space.
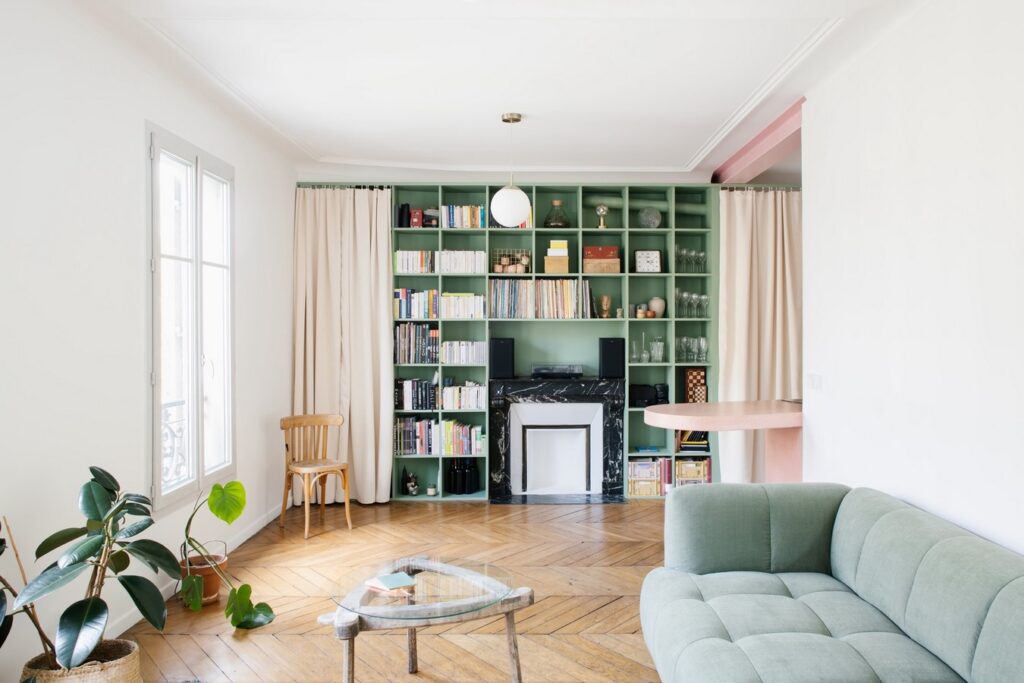
Baby-Friendly Design
To create space for the baby’s room without compromising the living area, a clever solution was devised in the form of a folding wall in the living room. This partition allows the space to be utilized efficiently, disappearing when not in use and enhancing the sense of openness. Mirrors adorn the partition, amplifying the feeling of spaciousness within the room.
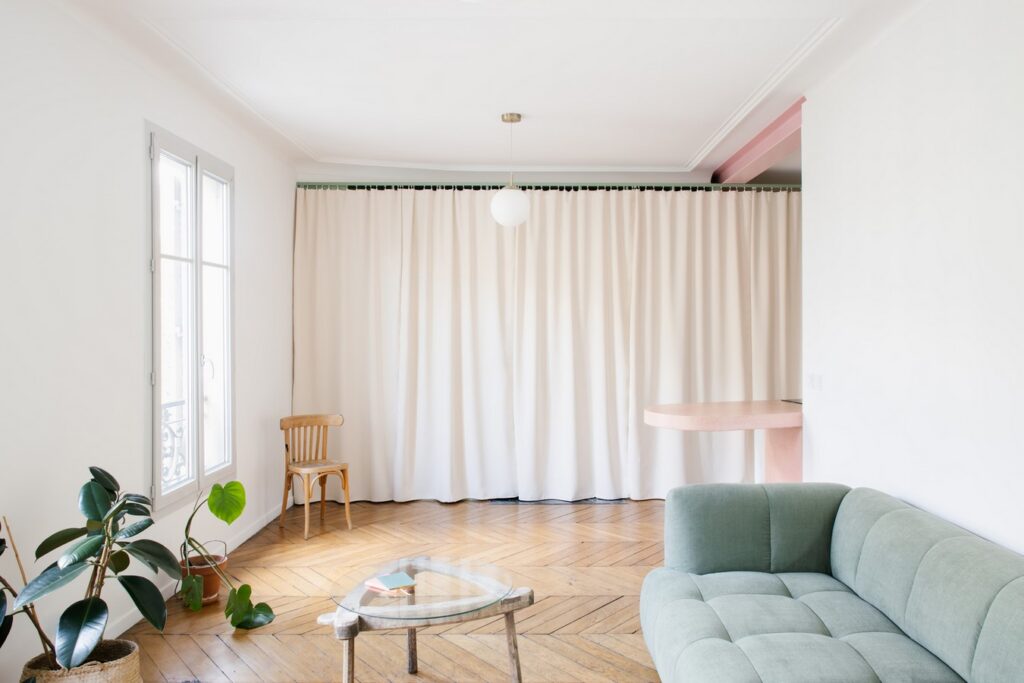
Modern Living
In line with contemporary lifestyles, the kitchen was seamlessly integrated into the living room, fostering a more communal atmosphere. A technical stripe cleverly utilizes the slanted wall to incorporate ample storage, which can be concealed by a curtain when desired. This integration enhances functionality while maintaining aesthetic appeal.

Color and Definition
Distinctive color choices delineate different areas within the apartment, defining the structural, functional, and decorative elements of the design. The strategic use of color in the kitchen and bedroom contributes to a cohesive yet visually dynamic interior scheme, enhancing the overall ambiance of the space.

Conclusion
The Villette Apartment project exemplifies miogui’s innovative approach to adaptive reuse and renovation, demonstrating how thoughtful design solutions can transform existing spaces to meet evolving needs. By maximizing functionality without compromising on style, this project serves as an inspiring example of modern urban living in Paris.
