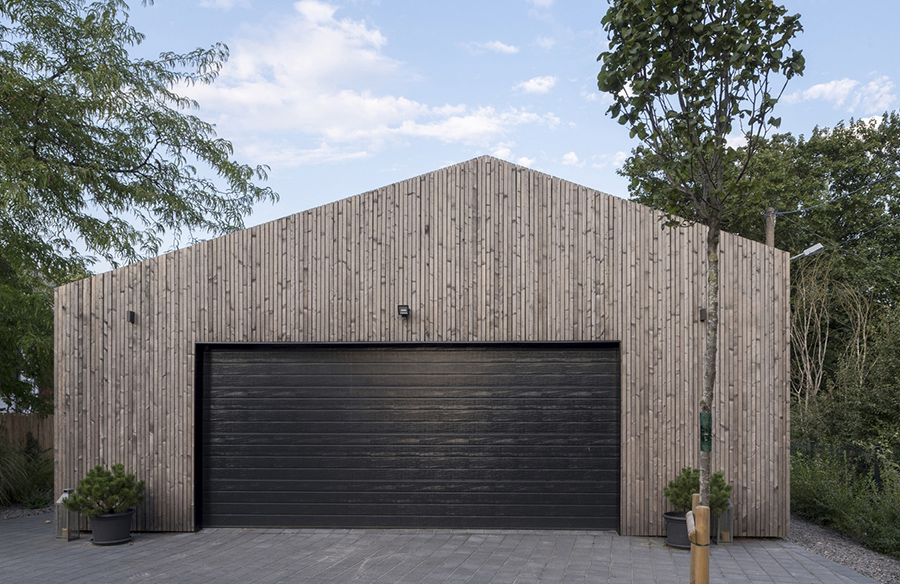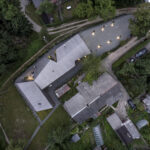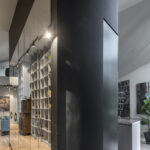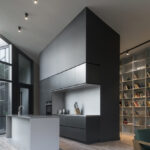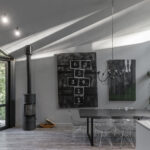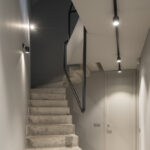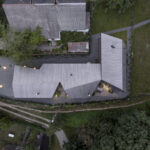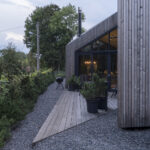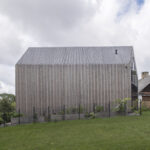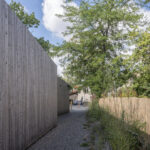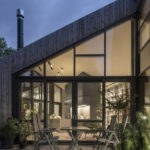Embracing Authenticity in the Heart of Vilnius
Situated in the heart of Vilnius, Lithuania, the House in Vilnius, designed by Architectural Bureau G.Natkevicius & Partners and completed in 2023, stands as a testament to the seamless integration of modern design with the authentic charm of the surrounding small-town context. Nestled within an L-shaped plot accessed by a cobbled street, the house exudes an atmosphere reminiscent of a bygone era, offering a refreshing contrast to the bustling city center.
A Collaboration with Artistic Visionaries
Commissioned by one of Lithuania’s most renowned designers and their family of artists, the project presented a unique challenge – to create a residence that not only reflected the artistic sensibilities of its occupants but also harmonized with the historic Bernardine Cemetery adjacent to the plot. The architects rose to the occasion, envisioning a design that celebrates modernity while paying homage to tradition.

Crafting a Distinctive Form
The House in Vilnius is characterized by its striking triangular forms, meticulously crafted to create an intriguing interplay of light and shadow. Evoking the image of a large piece of wood cut with precision, the structure boasts expansive glass windows that illuminate the interior with natural light and provide panoramic views of the verdant surroundings. These architectural incisions not only serve as focal points but also create intimate alcoves and mini-terraces, enriching the spatial experience.
Exploring Spatial Diversity
Upon entering the house, visitors are greeted by a composition of solid wooden walls and roofs, punctuated by the luminous showcases of glass. The interior spaces unfold with a sense of openness and fluidity, enhanced by the strategic placement of cut beam sprouts that frame captivating views of the landscape. The master’s bedroom, elevated to offer sweeping vistas, exemplifies the thoughtful spatial planning that defines the residence.
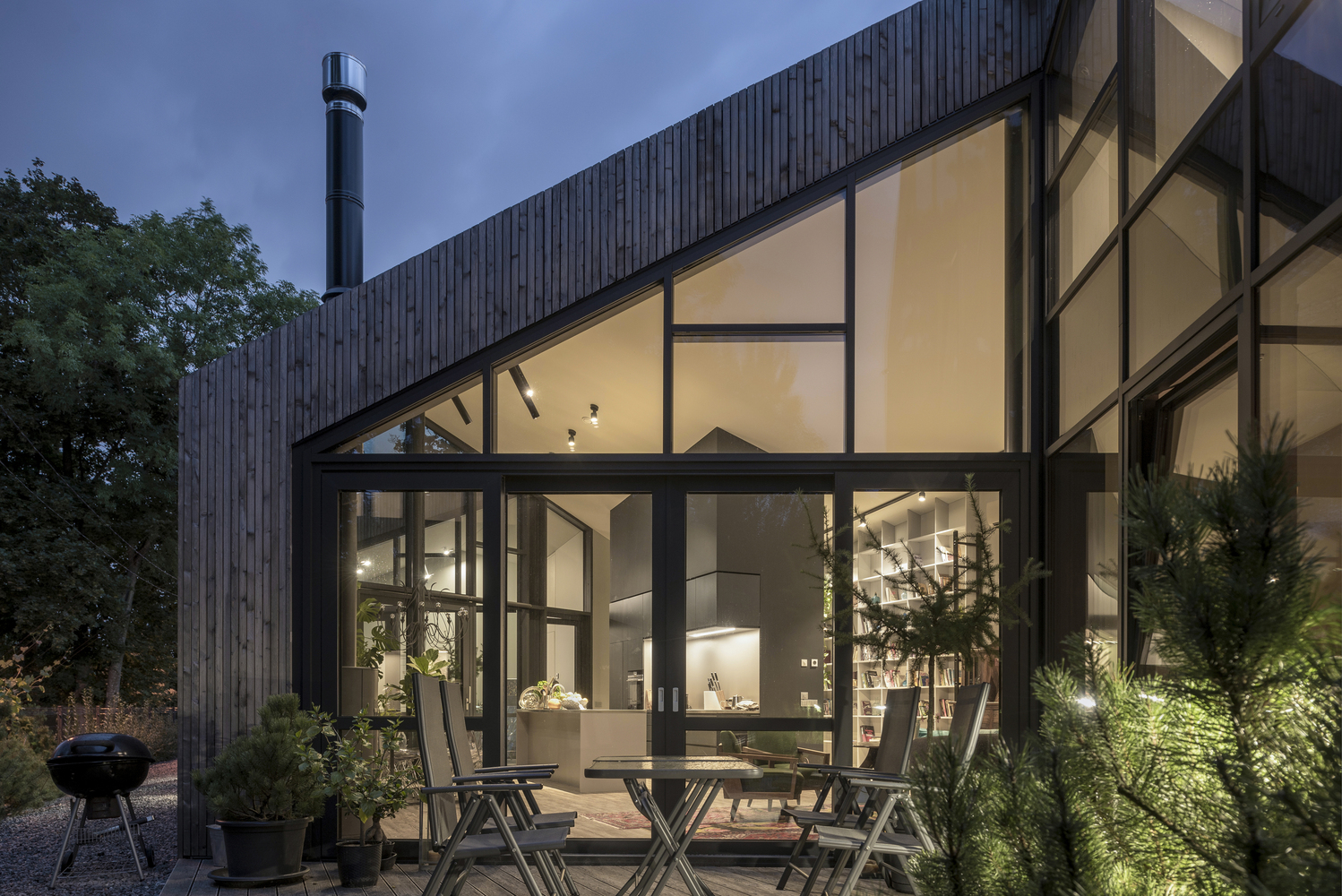
Merging Functionality with Elegance
The interior of the House in Vilnius is a study in simplicity and refinement. The first floor encompasses the communal areas, where a furniture block cleverly divides the kitchen and living room while maintaining a sense of cohesion. Steel work surfaces and mirrored wardrobes add a touch of contemporary flair, complementing the timeless elegance of the wooden beams and glass showcases.
Conclusion: A Testament to Timeless Design
In the House in Vilnius, Architectural Bureau G.Natkevicius & Partners have succeeded in creating a residence that transcends the boundaries of time and space. By blending modern aesthetics with traditional craftsmanship, they have crafted a home that not only delights the senses but also honors the rich cultural heritage of its surroundings. As sunlight filters through the glass showcases and shadows dance across the wooden beams, the House in Vilnius stands as a living testament to the enduring power of architectural innovation and artistic vision.
