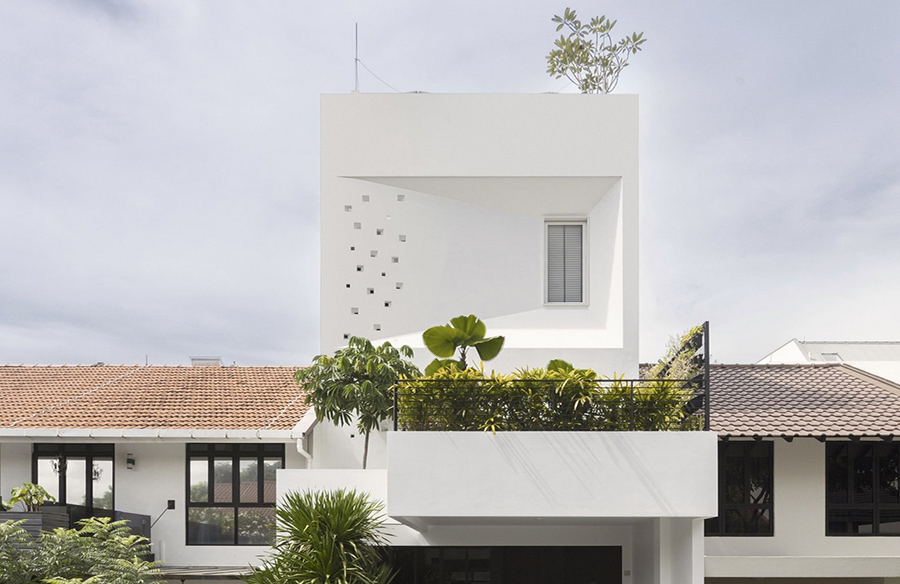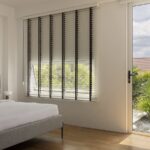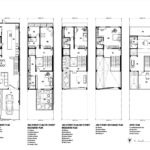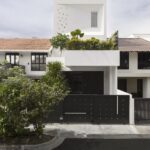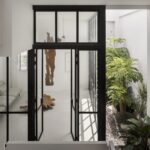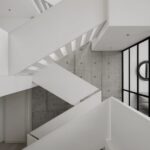Unveiling the Facade
Situated in Singapore, the Kirigami House stands as a testament to architectural ingenuity and artistic inspiration. Crafted by The Carpenter’s Workshop in 2022, this house draws inspiration from the Japanese art of kirigami, where the façade resembles folded paper. An angular fold houses a long window on the right, allowing ample light and ventilation while maintaining privacy. Square openings on the left vary in size, creating a play of light during the day and illuminating the façade at night.
Interior Harmony and Spaciousness
Upon entry, the Kirigami House welcomes residents with a sense of spaciousness, thanks to its high ceiling and congruent large tiles in the living, dining, and kitchen areas. A textured white wall near the entrance serves as a backdrop for a collection of antique European lights, adding character to the space. The kitchen, with its lowered wooden ceiling and dark-colored theme, offers a visual contrast to the adjoining living and dining area. Textured granite used for the backsplash and long island adds an intriguing touch to the kitchen, serving as a focal point for gatherings with family and friends.
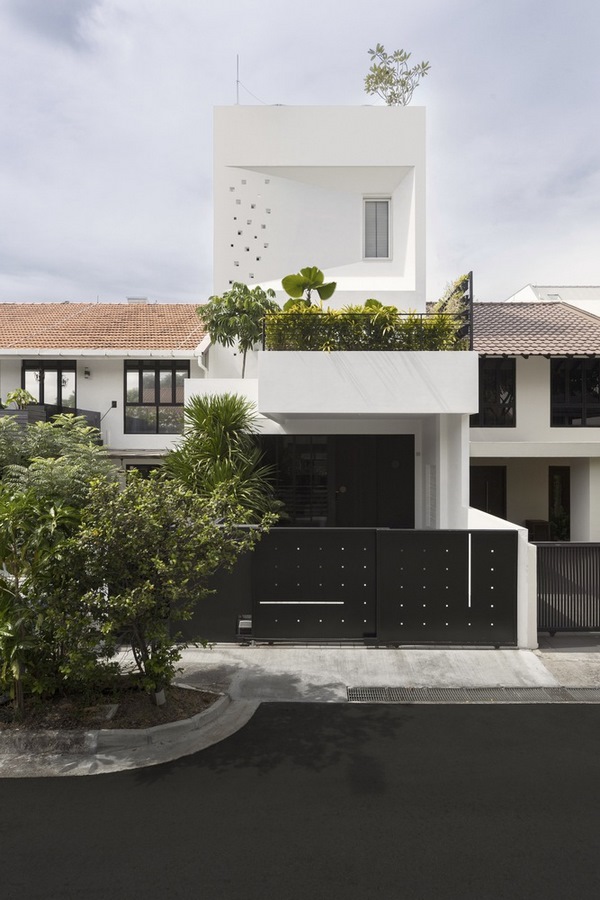
Enhancing Air Circulation and Privacy
Breeze blocks at the rear of the house promote air circulation, contributing to a comfortable living environment. The master bedroom opens onto a landscaped terrace, offering a private retreat shielded from the road. A horizontal window at bed height frames views of the garden while allowing for ventilation and privacy.
Embracing Nature Indoors
On the third level, an indoor garden creates a communal space infused with the living presence of nature. Featuring full glass panels on two sides, the family room offers panoramic views and enhances airflow throughout the house. A kirigami-style staircase filters natural light between levels, further accentuating the indoor-outdoor connection. Breeze blocks in the bedroom promote airflow, with flip doors providing flexibility between natural ventilation and air conditioning.
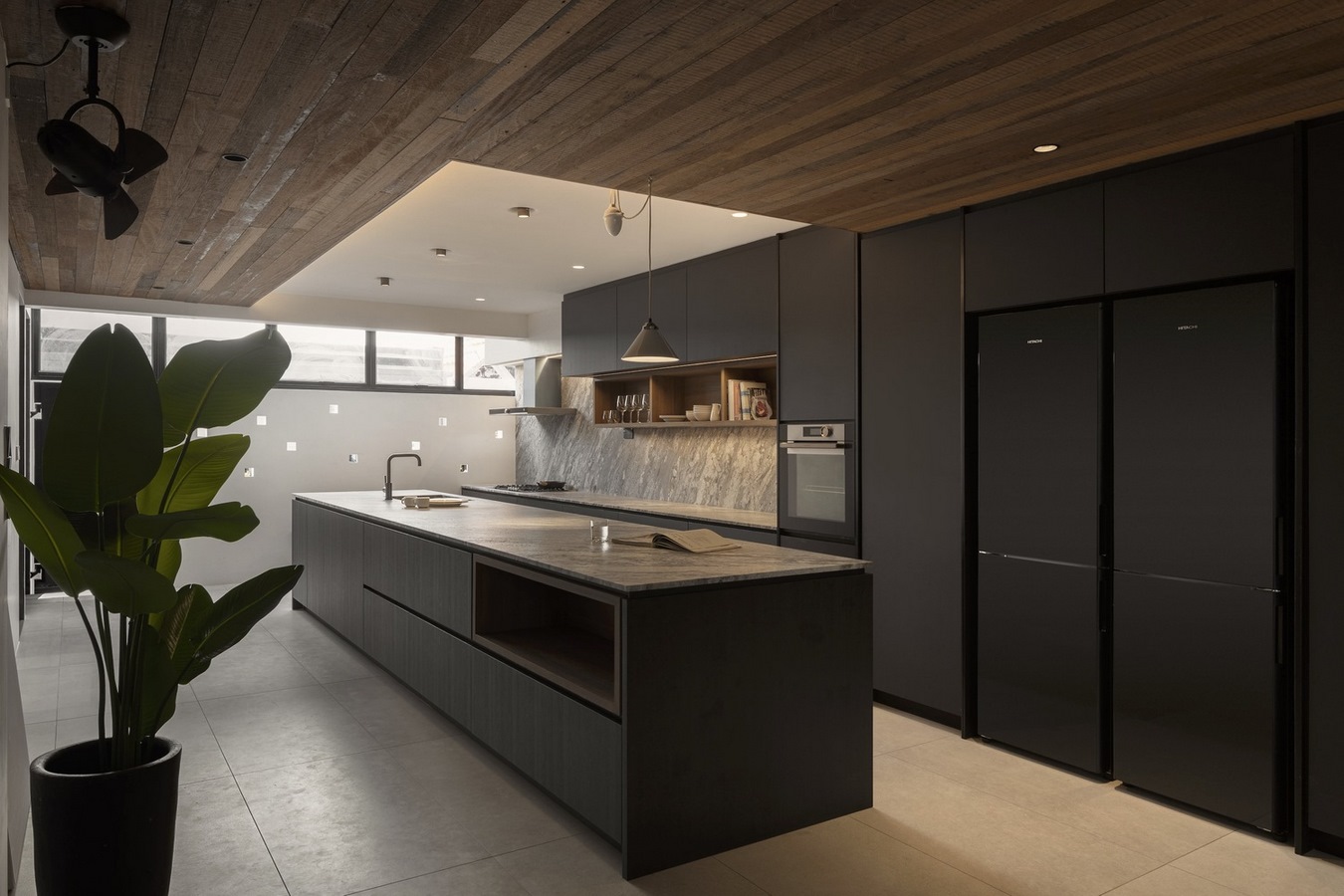
Balancing Privacy and Community
The Kirigami House strikes a delicate balance between private retreats and communal spaces, prioritizing natural light, ventilation, and seamless integration with nature. Through thoughtful design and artistic inspiration, it offers residents a harmonious living environment that celebrates both art and architecture.
