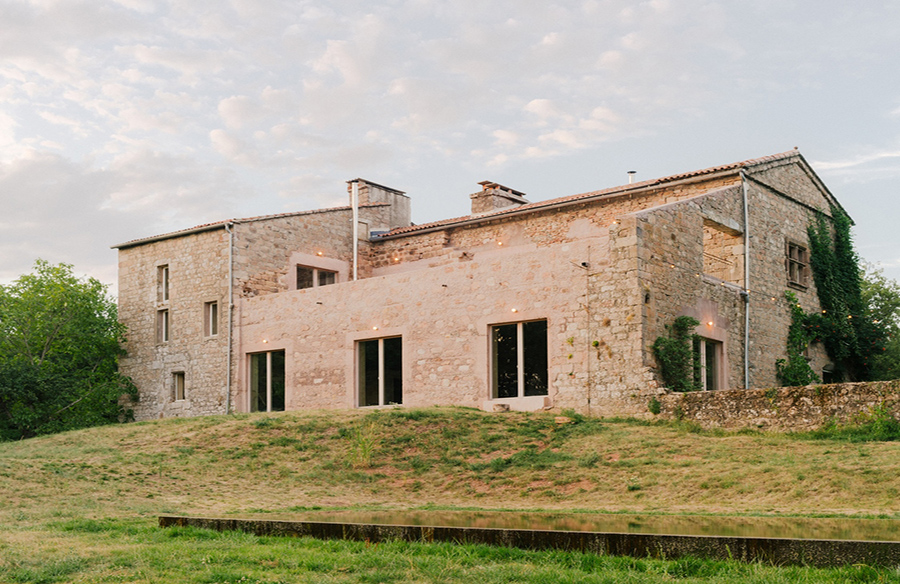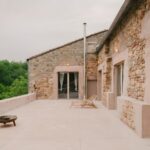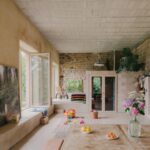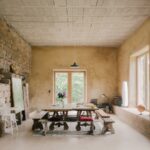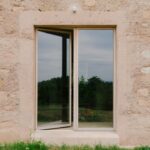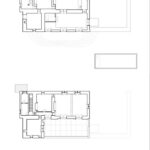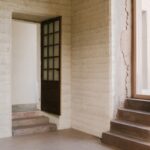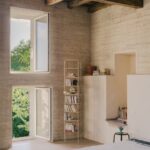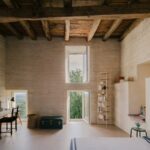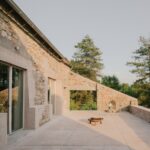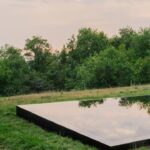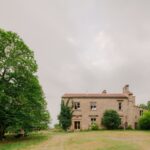Embracing Transformation
Nestled amidst a forest in Saint-Beauzile, France, LA FAGE stands as a testament to architectural innovation and historical preservation. Designed by Plan Común and completed in 2021, this project involved the rehabilitation of a 16th-century house, offering stunning views of the northern side of the Pyrenees.
Strategic Intervention
In alignment with budgetary constraints and a vision of transformation with minimal impact, the intervention focused primarily on the southeastern part of the house. This strategic approach resulted in a minimal footprint that fundamentally altered the relationship with the site, with the new south facade becoming the focal point. The intervention not only enhanced the performance of the entire house but also created new rooms and generous communal living spaces.
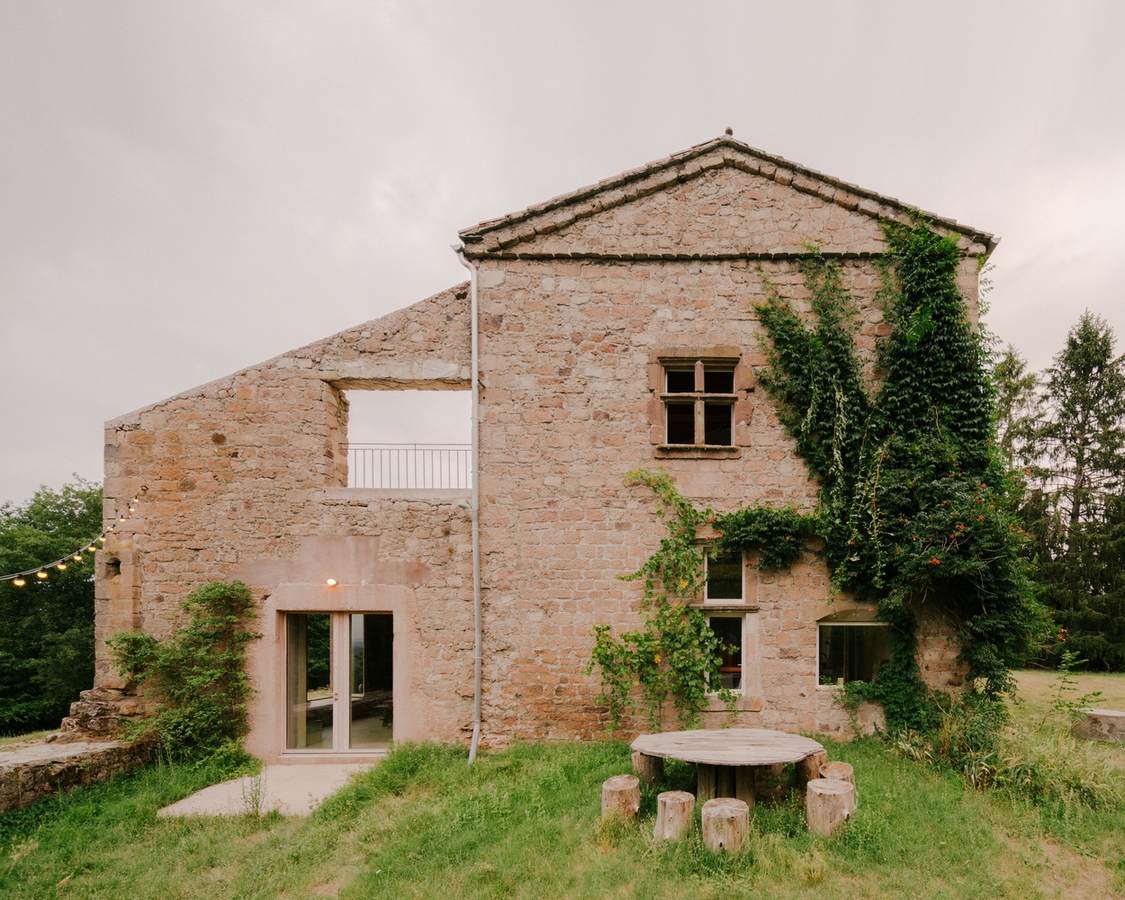
Key Criteria
Three key criteria guided the intervention strategy:
- Selective Transformation: The intervention concentrated on the barn, redefining its functionality. The ground floor was transformed into a spacious living room, serving as the heart of the house. On the first floor, a new common terrace offers panoramic views of the landscape. Eight identical openings facilitate seamless transitions between the interior and exterior, maximizing natural light, ventilation, and connectivity with the surroundings.
- Minimum Living Volume: A minimum part of the house was designated for heating during the winter, enabling energy savings without compromising comfort.
- More with Less: Efforts were focused on specific elements, such as the reconstruction of the existing barn wall as a cyclopean wall. The use of bush-hammered concrete revealed yellow and purple stone blocks found on-site, seamlessly blending the existing and reconstructed elements. Generous openings on the south facade, coupled with qualitative insulation and sustainable heating systems, ensured thermal comfort. Common building materials were carefully selected and enhanced, including prefabricated beams, concrete blocks, and a natural swimming pool with biological filtration.
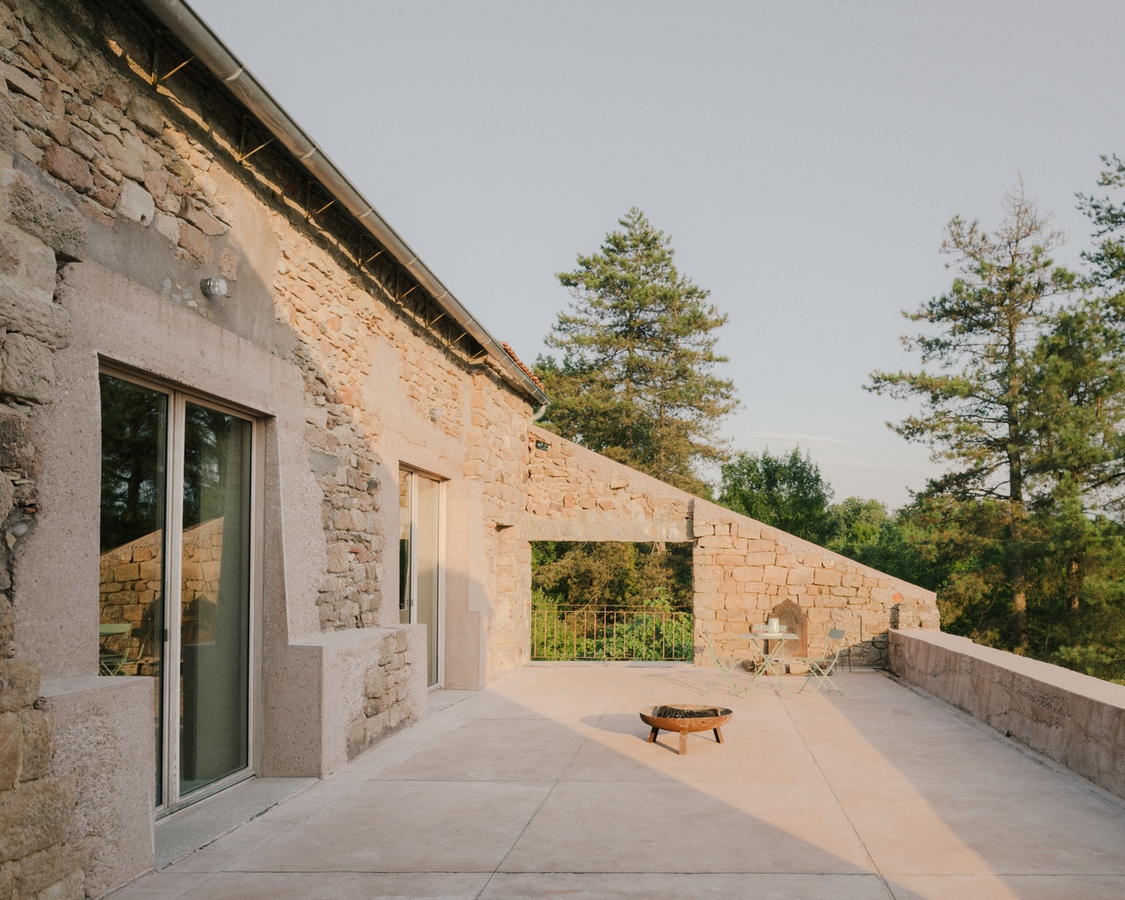
A Harmonious Blend
LA FAGE embodies a harmonious blend of historical preservation, sustainable design, and modern functionality. By strategically transforming a specific part of the house and embracing the site’s natural elements, Plan Común has revitalized this historic gem, creating a space that honors the past while embracing the future.
