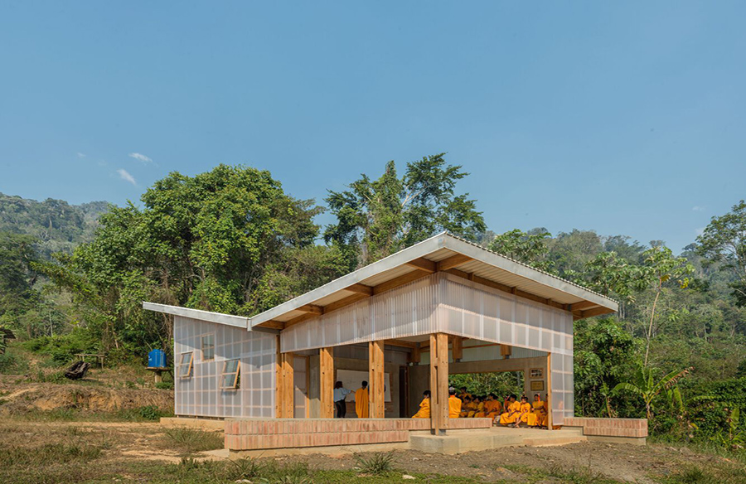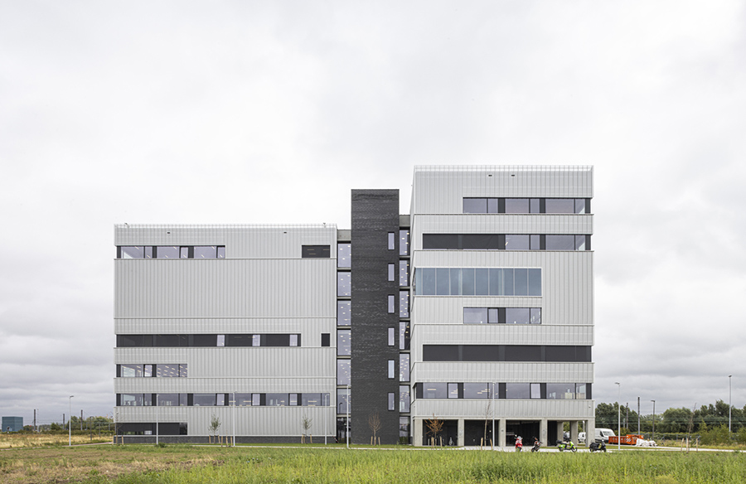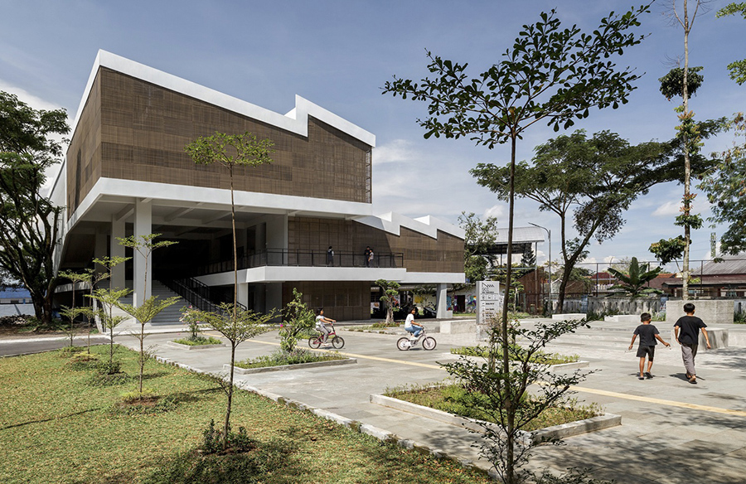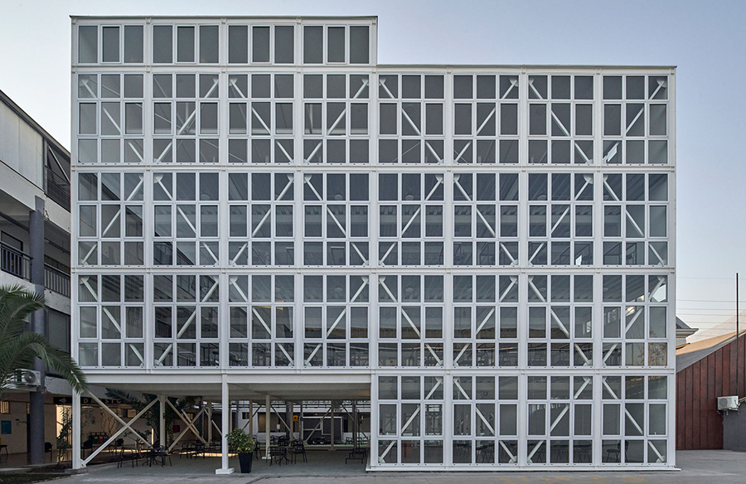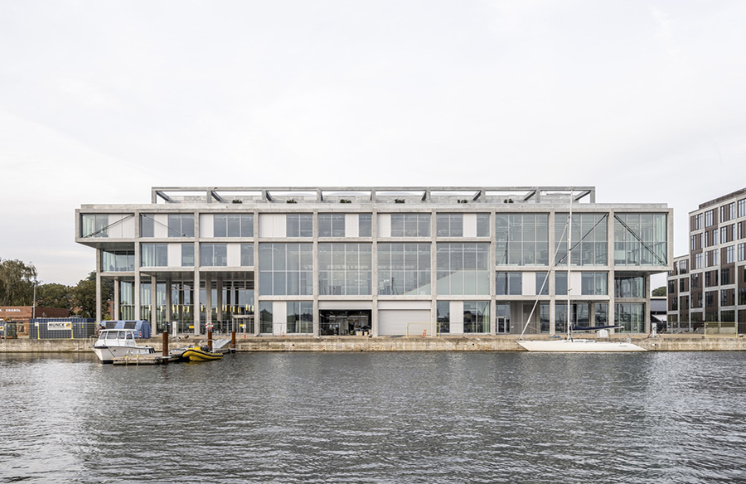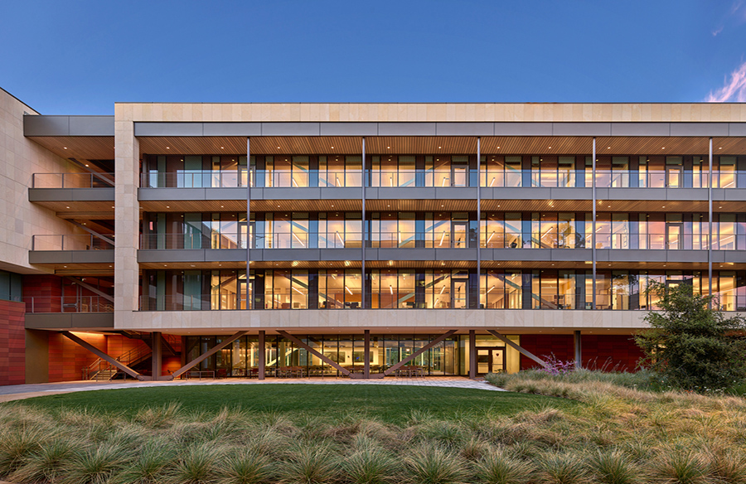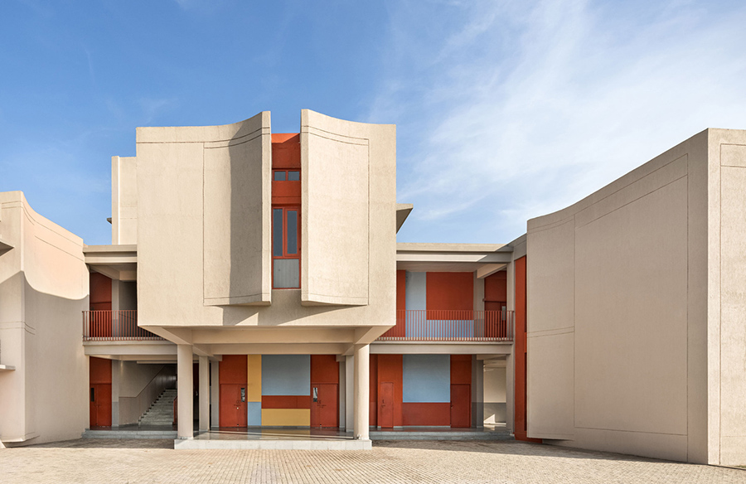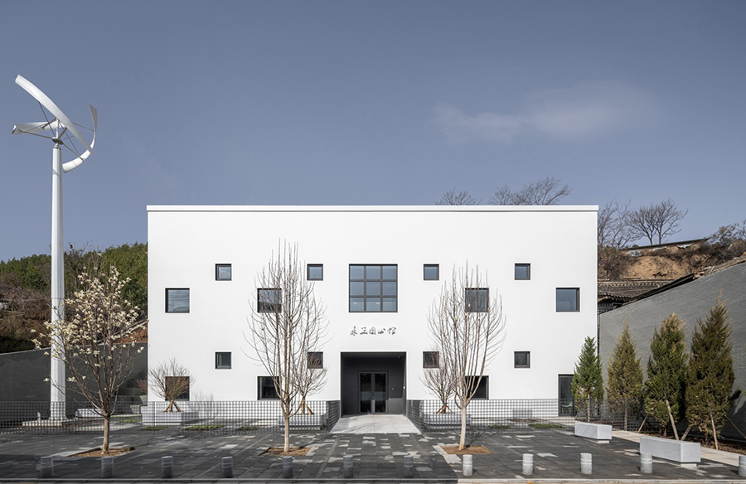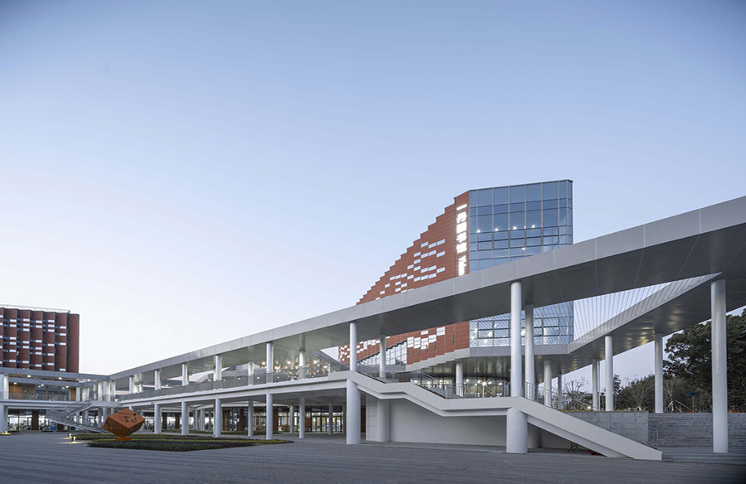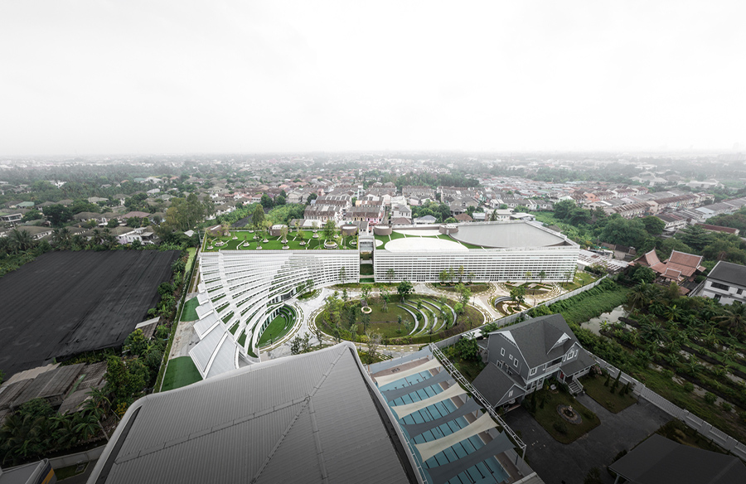Fostering Sustainable Education The Mencoriari Technological and Environmental Laboratory
Introduction Situated in the heart of Peru’s central jungle, the “Mencoriari Technological and Environmental Laboratory” stands as a beacon of sustainable education and community empowerment. Developed in collaboration with the local community, this innovative project offers an alternative educational space that celebrates the region’s rich biodiversity and cultural heritage. Collaborative Design Approach From inception to […]
