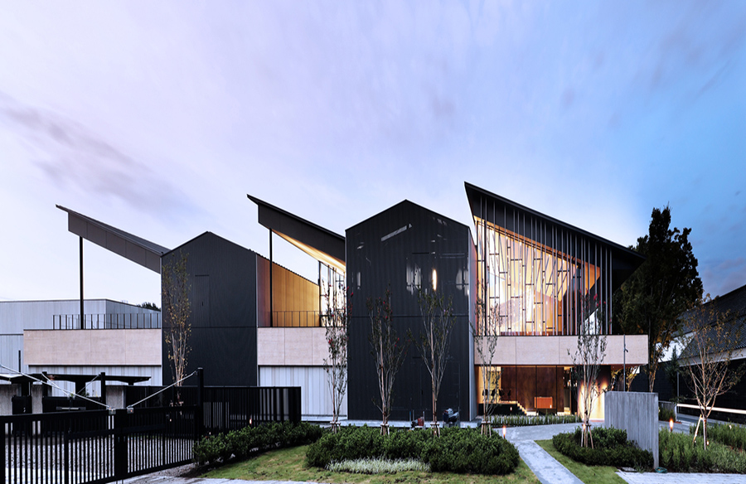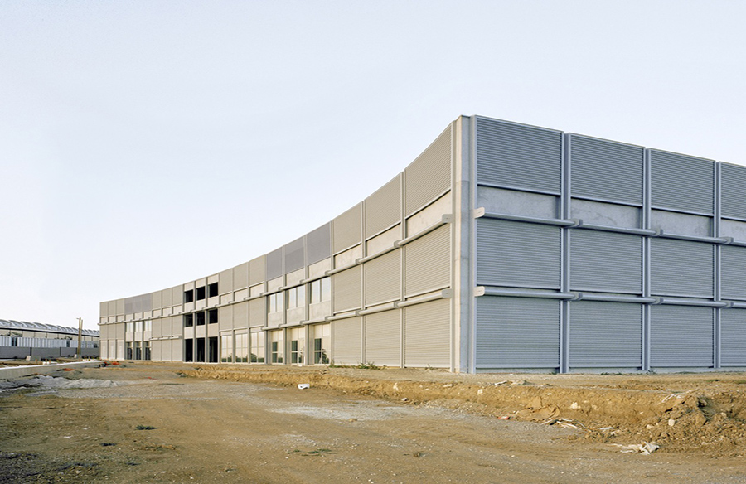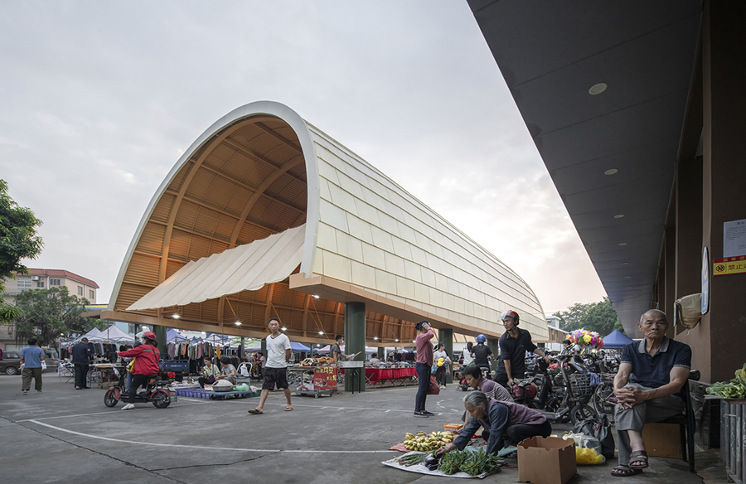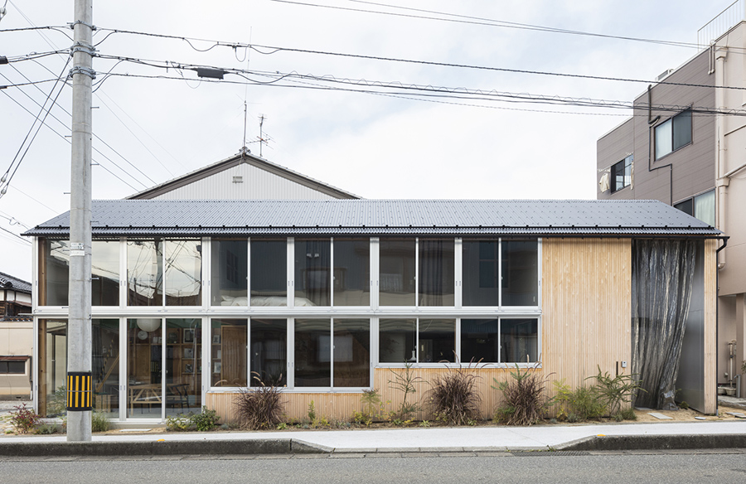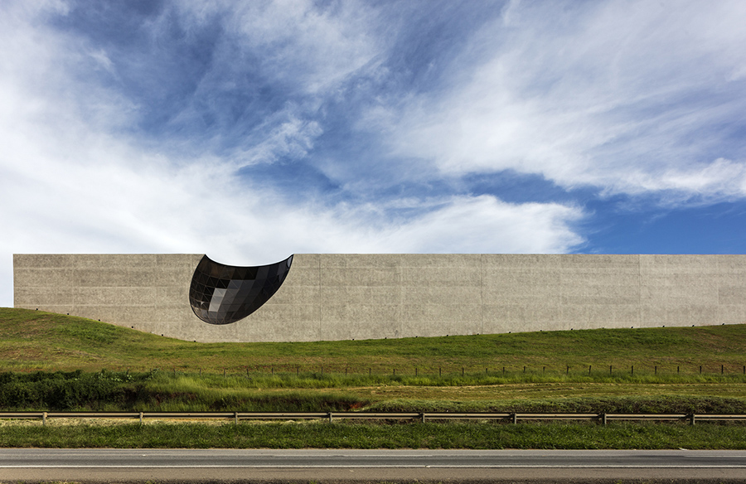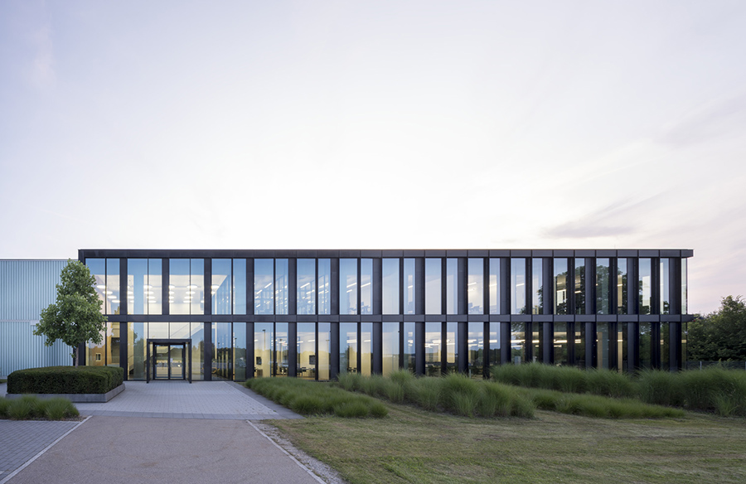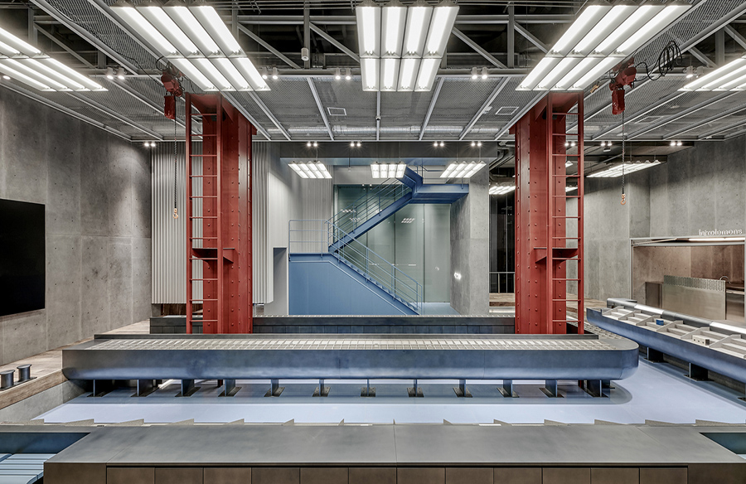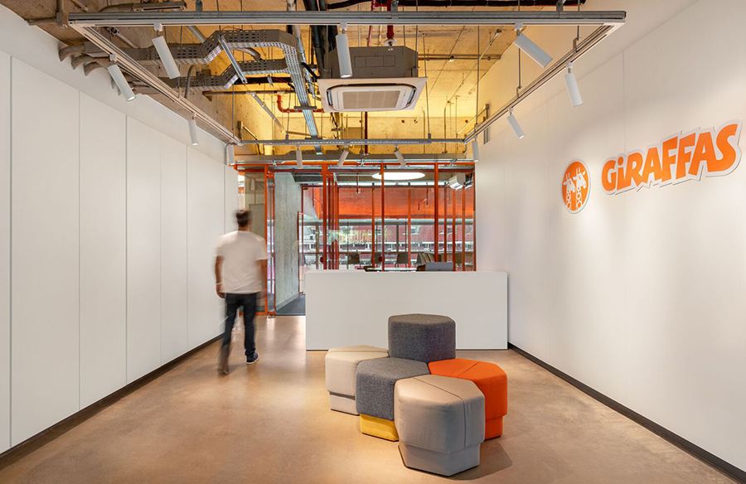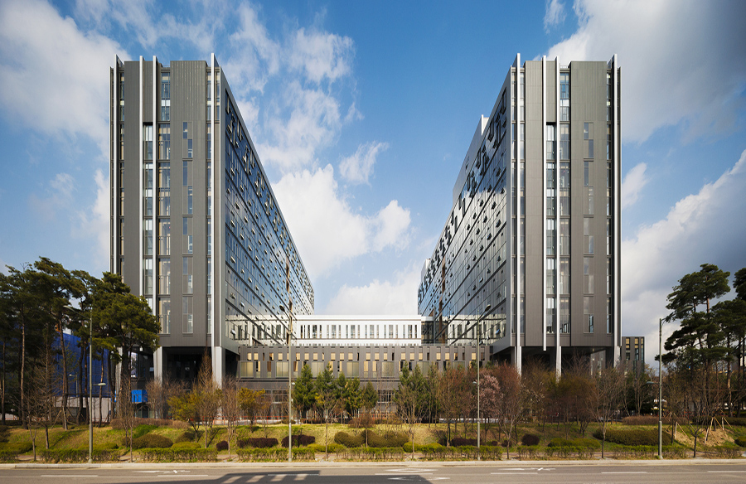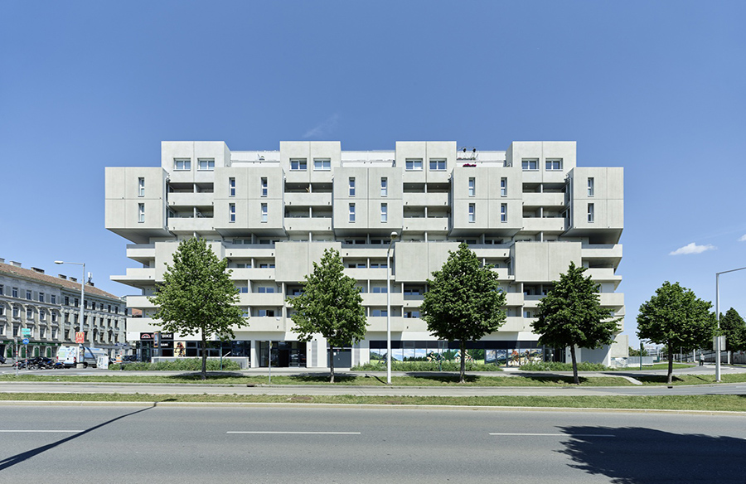Embracing Tradition Kikkoman R&D Center by Nikken Sekkei
Introduction Nestled in Noda City, Chiba Prefecture, Japan, the Kikkoman R&D Center stands as a testament to tradition and innovation. Designed by Nikken Sekkei, this state-of-the-art facility pays homage to the rich history of soy sauce production while embracing modern research methodologies. Historical Context Founded over two centuries ago, Kikkoman traces its roots back to […]
